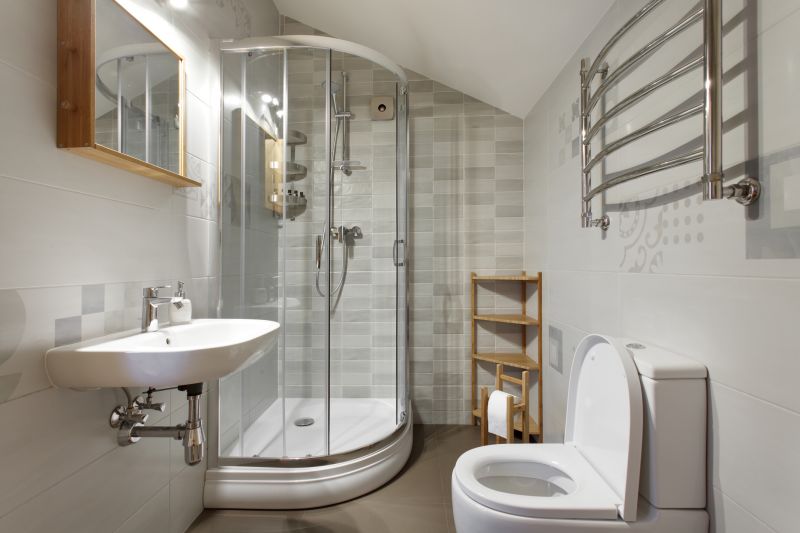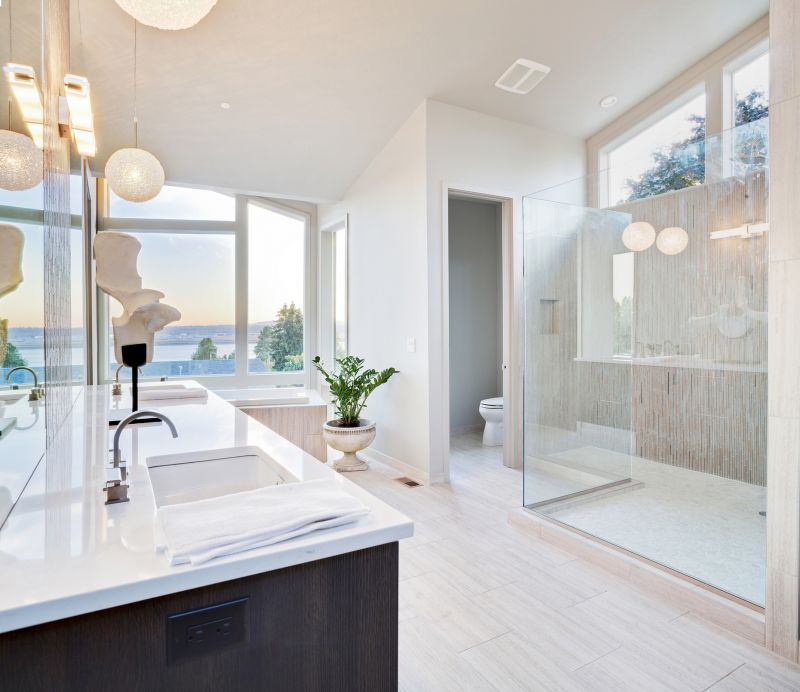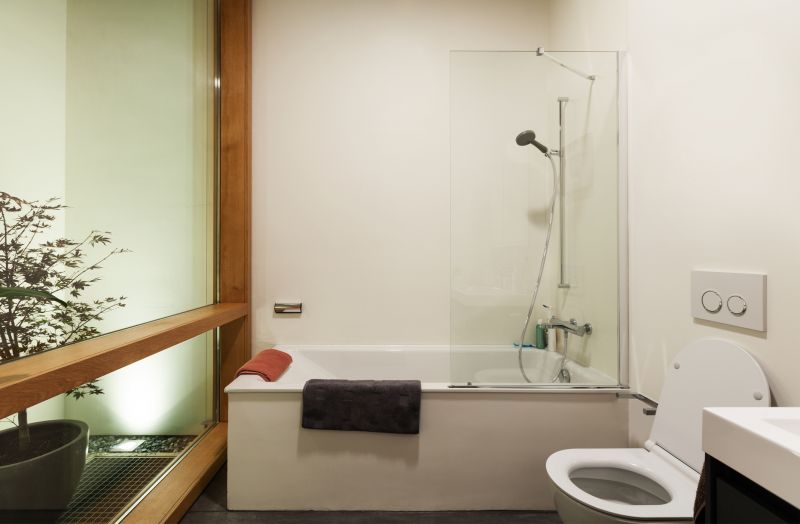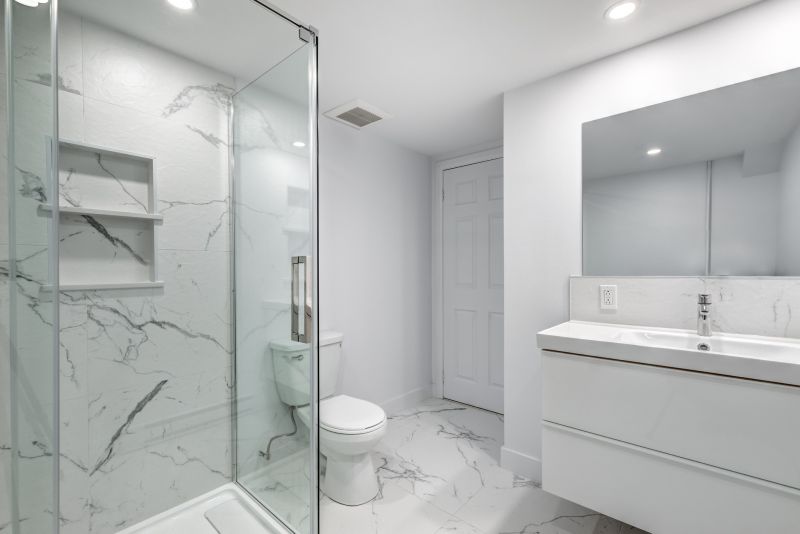Design Ideas for Small Bathroom Shower Areas
Designing a small bathroom shower requires careful consideration of space utilization, style, and functionality. Optimal layouts can maximize the limited area while providing a comfortable and visually appealing environment. Common configurations include corner showers, walk-in designs, and shower-tub combinations, each offering unique benefits suited to small spaces.
Corner showers are ideal for small bathrooms as they utilize two walls, freeing up floor space for other fixtures. These designs often feature sliding doors or curved enclosures to enhance accessibility and style.
Walk-in showers provide an open, barrier-free entry that makes small bathrooms appear larger. They typically use glass panels to create a seamless look and maximize visual space.

A variety of layouts can be adapted for small bathrooms, including linear, corner, and partitioned designs. Each layout aims to optimize space while maintaining functionality.

Compact enclosures with clear glass walls can make small bathrooms feel more open and less cluttered. Frameless options are popular for their sleek appearance.

Combining a shower with a bathtub can save space and add versatility, especially in small bathrooms where every square inch counts.

In small bathrooms, maximizing storage is crucial. Built-in niches, corner shelves, and hanging organizers help keep essentials within easy reach without crowding the space.
The choice of shower materials and fixtures also impacts the perception of space in small bathrooms. Light-colored tiles, large-format porcelain, and glass doors reflect light and create a sense of openness. Additionally, installing a shower with minimal framing and sleek hardware reduces visual clutter, making the area appear larger.
| Layout Type | Advantages |
|---|---|
| Corner Shower | Maximizes corner space, suitable for small bathrooms, offers various door options. |
| Walk-In Shower | Creates an open feel, easy to access, enhances natural light. |
| Shower-Tub Combo | Saves space, provides dual functionality, ideal for multi-use bathrooms. |
| Curved Enclosure | Softens angles, adds aesthetic appeal, efficient use of space. |
| Recessed Shower | Built into the wall, saves space, maintains clean lines. |
| Sliding Door Shower | Reduces door swing space, ideal for tight areas. |
| Glass Panel Shower | Open appearance, easy to clean, modern look. |
| Partitioned Shower | Separates shower area from rest of bathroom, maintains privacy. |
Effective lighting is essential in small bathroom shower designs. Incorporating recessed lighting, wall-mounted fixtures, or skylights can brighten the space, making it feel larger and more inviting. Proper ventilation also prevents moisture buildup, preserving the integrity of the design and materials.
Incorporating these layout ideas and design principles can transform small bathrooms into functional, stylish spaces. Thoughtful planning ensures that every inch is used efficiently, resulting in a shower area that is both practical and aesthetically pleasing. Whether opting for a corner enclosure, a walk-in design, or a combination of both, small bathroom showers can be tailored to meet individual needs while maintaining a sleek appearance.





